Before and After: A Loft Renovation
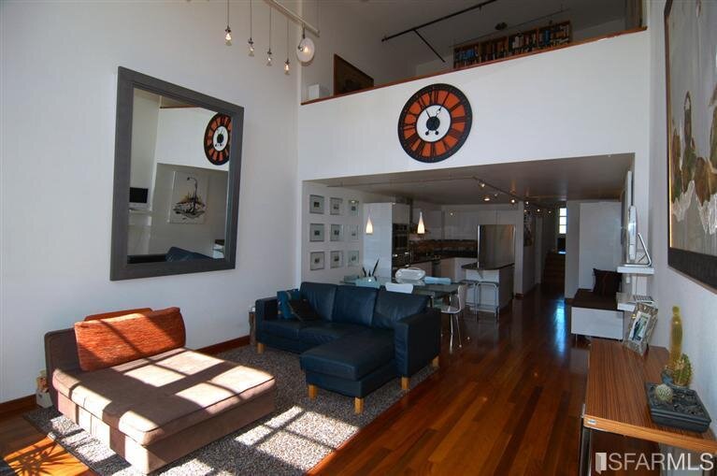


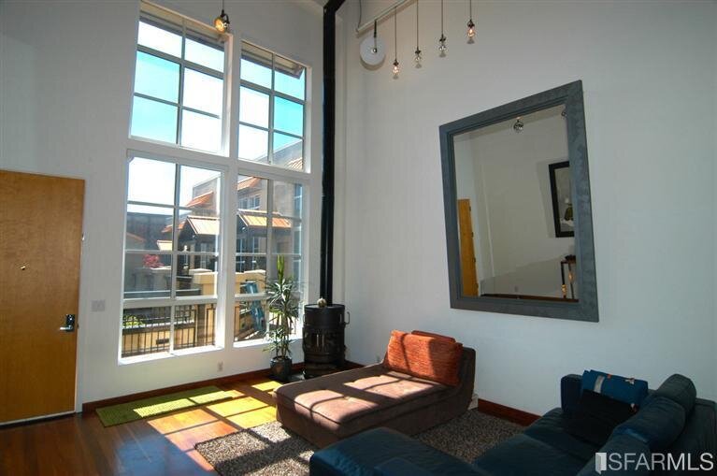

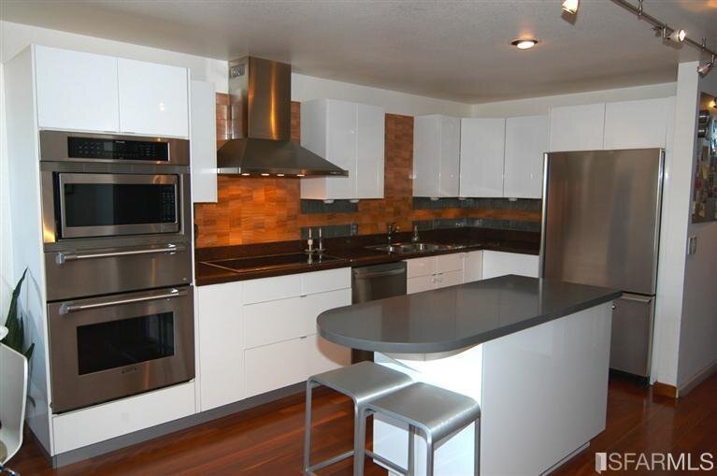
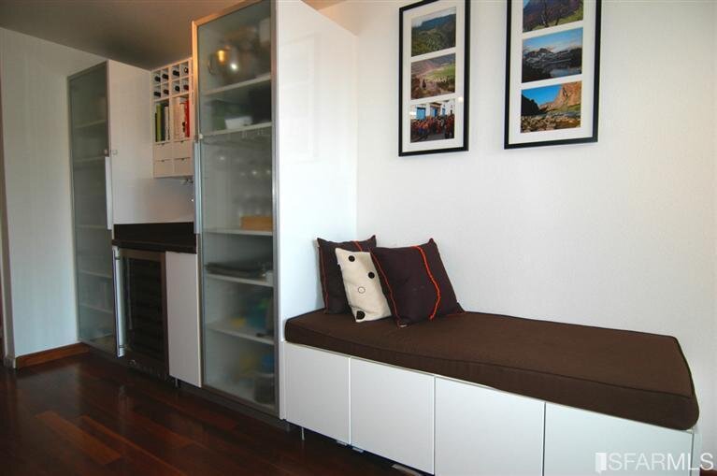
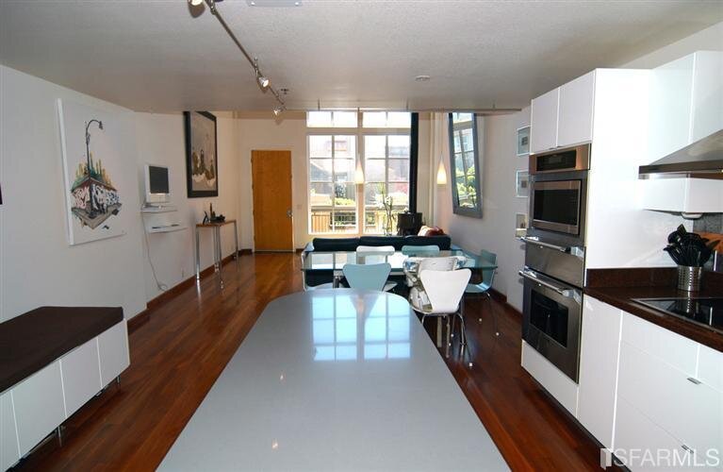

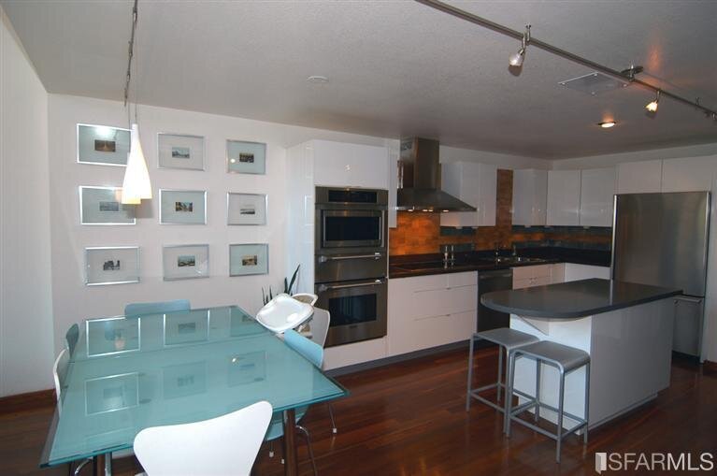


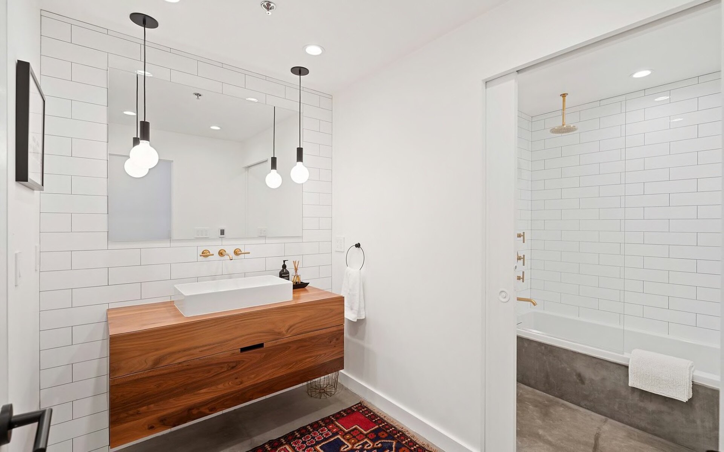
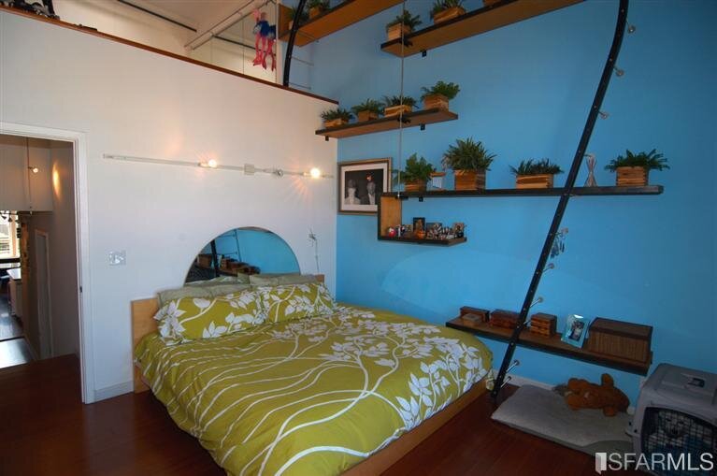

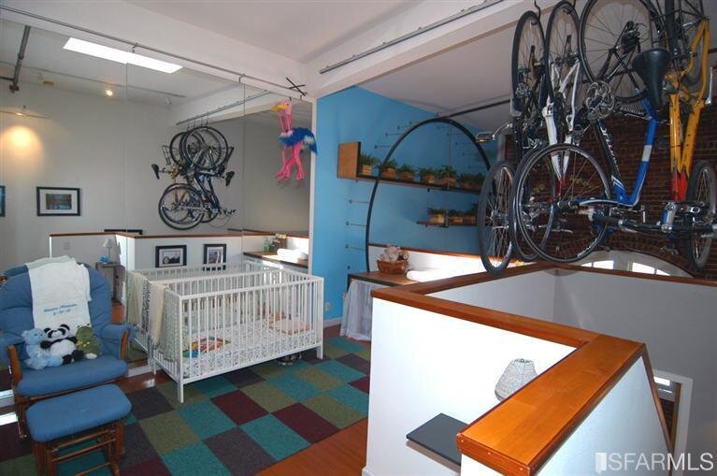

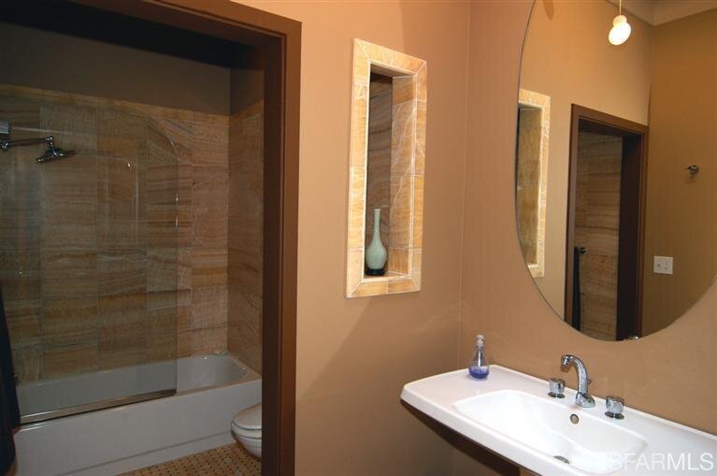

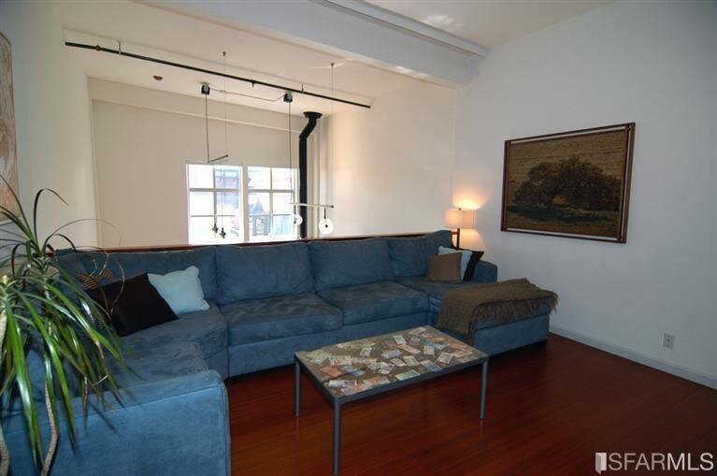

You know what’s an awful idea? Finding out you're pregnant, deciding to renovate your loft, and using the baby’s due date as a deadline. It won’t work. You’ll end up with the renovation not done, your water breaking 3 weeks early, and having to go to the hospital as the construction team is coming in to work, then scrambling to find alternative housing with a newborn.
Sound dramatic? It happened to me.
But I digress. We bought our loft in 2012 and lived with some very questionable design decisions for three whole years while we saved money for a renovation. Don’t believe me? Check out the before photos. There was a whole lot of brown to be had. Now, this was an already renovated space from the original construction in 1992. Yes, someone willingly put these in as an “improvement”. I know, I know, don’t get me started. But I actually think these awful photos and questionable choices helped us score the place, so I’m not too mad about it.
In 2015, we decided enough was enough and decided to renovate. At first, we thought ‘it’s just the two bathrooms and the kitchen, super easy and simple cosmetic changes’ - right? Wrong. This is San Francisco, so everything is hyper expensive and nothing is as easy as it seems. There’s no such thing as just “switching out the tile” - the spaces pretty much had to be gutted. We’re also design-oriented and had a ton of custom requests which we sometimes added on the fly - rookie mistake..
Overall, it was an excellent (albeit expensive) learning experience, and I’m taking everything I learned and applying it to our upcoming house renovation.
What I Would Do Again
This Bathroom
The master bathroom was my favorite thing and is still one of my favorite bathrooms ever. It was calming and beautiful, and you just felt good every time you used it. We barely used the downstairs bathroom because this one was just infinitely superior.
The Frame
We designed a custom wraparound frame that went from Luca’s room to ours, kind of enclosing the center of the loft and bathroom in a box, and hiding all the storage. The panels were custom stained plywood panels that became doors for Ikea closets, then we covered the bathroom door with them as well, and also designed two separate panels that acted as “doors” for Luca’s room and the master bedroom, since living in a loft means there are few divisions of space. The doors didn’t do anything sound-wise, but were great for visual privacy when needed. We actually added so much storage to the loft, that when we moved to our new house we were surprised by how much stuff we had, how we had tucked it away, and how little storage the house had in comparison.
The Kitchen Marble
I love marble and I love how we made ours look. We searched the Bay Area high and low (I feel like we went to every single marble yard around) and lucked out on this one piece of carrera that had excellent veining and gave it a look reminiscent of a much more expensive type of marble. We got it at a steal and I’m still surprised at how inexpensive it ended up being.
The Lighting
I know recessed lighting and can lighting have a bad reputation, but I personally am a fan when it’s done right. I like being able to flick a switch and just have the entire room light up as if the sun was shining, instead of relying on accent lighting and lamps. Plus, modern in-ceiling lighting has evolved and you can get really seamless looks. One of the things about renovations is sometimes you add in things that aren’t obvious to most people, but make a huge difference to you. The kitchen used to have questionable track lighting and a lower ceiling, and we replaced it with a custom-built option that we designed. Nowadays you might be able to find it off the shelf, but at the time our only option was to import it from Europe for $$$ or have our guy built it for us.
Smart Home Tech
We completely nerded out on tech. We installed a complex Lutron system, Nest, and home system so that every single light in the house was controllable through our phones, we could change the temperature at will, and even pre-heat the floors (although more on that later). Now that we’ve moved to an older house, it is odd to have to walk around and check to make sure all the lights are off. But don’t worry, our renovation plans include giving the house a tech makeover too.
The Kohler and Brizo Bathroom Hardware:
We installed Kohler Purist and Jason Wu Brizo bathroom hardware in our bathrooms and I loved them so much. They had the look of the pricier Dornbracht faucets, but at a fraction of the price. Sure, they’re not “cheap” as far as faucets go, but the quality is worth it. In fact, I’m probably using them again in this upcoming reno.
The Kitchen Vent
Do you see a vent in the kitchen? No? It’s because it was cleverly hidden in a kitchen cabinet. Pre-renovation there was an ugly hood that didn’t vent to an external source. If you fried bacon, or cooked a steak, or had an smoke at all, it just circulated inside the loft. During the renovation, when our contractor was installing our operable skylight (another thing I’d do again) he discovered that we could directly vent our kitchen hood to the outside. DONE. It was one of the best decisions we ever made and made cooking in our kitchen so much more enjoyable. Again, it’s the little things that most people don’t see that make the big difference.
What I Wouldn’t Repeat:
The Heated Bathroom Floors
After a few stays in European hotels with heated bathroom floors, somehow this feature moved to the top of our wishlist. It’s not like our loft was cold (in fact, our loft was downright tropical compared to our current house), but to us heated floors seemed like such a luxury. We didn’t want to deal with trying to get radiant heat installed, so we opted for an electric version. It was cheaper, could be controlled by our phones etc. They were great, until we got the electricity bill. Unless we timed them exactly right for when we would be using the bathroom, and gave it enough time to heat up, they were expensive and pretty useless. We used them maybe a handful of times before giving up completely. Also, our floors just weren’t that cold to begin with.
The Downstairs Bathroom
Oh, I would have redone this bathroom so many times if I could have. There were things about it I loved: see the faucets and the walnut vanity, and things about it I hated: see the color of the faucets, the tile, and the cement floors. I think my biggest pet peeve is that it was somewhat trendy, and a little more boho than my usual style. It also didn’t completely match the style of the rest of the house which overall leaned more minimal than boho. I kept futzing with it, changing the lights, switching in different rugs, but it never completely sat right. I mean, it’s still a really nice bathroom, but I always wished it was slightly different. If I were to do it again, I would change the tile, re-do the concrete floors, pick black hardware, and have cleaner lines.
The Lighted Handrail
We designed a custom handrail for the stairs and it was beautiful. The thing that was useless was the line of lights we installed under the rail. It was supposed to be triggered by motion, but it never really worked and kept tweaking out. So we turned it off and never used it again.
The Door Handles
One of the things you don’t realize when you’re doing a renovation is just how friggin expensive door handles are. I’m not joking. The ones we were eyeing were in the $700 range - EACH. Now, I haven’t looked for door handles recently, but all we wanted were black, minimal door handles, and they were impossible to find and only produced by German companies (of course). We ended up finding a really cheap version in a different color and powder coated them, so they looked great from afar, but when you held them they just felt cheap. Like a weak handshake. We bought a Kia because the only other options were BMWs and we couldn’t find a Subaru. Had I known what I know now, I would axe the electric floors and splurge on some super sexy German door hardware.
The Kitchen Cabinets
Kitchens are expensive. Period. Full Stop. To save money on the renovation, we tried to avoid buying all new kitchen cabinets. The existing kitchen was done with Ikea cabinets, which made it easy to match and edit, so we kept all the lower and tall cabinets and just replaced the above counter cabinets to make the room less crowded. At the time, we kept the gloss fronts. But if I were to do it again, I’d probably keep the bases, but re-do the fronts with something from Semi Handmade. It might just be my taste changing, but I am not a fan of gloss anything anymore.
In Conclusion
Overall, I still love our renovation and I think we did a good job, but I can see where I made rookie mistakes and where it could have been 10x better. We kind of just jumped into the process with a vague idea of what we wanted, made decisions on the fly, and added custom things on a whim. All combined ended up costing us more money and added extra to our timeline.
This time around, I’m approaching it completely differently. I’m acting more like a professional designer/architect and coming to the table with everything I want laid out exactly how I want it. Sketches, elevations, 3D renderings, mood boards, materials - all these things are happening before I even pick up the phone to call our contractor. I’m ordering samples and living with them for months before finalizing them, instead of relying on little samples in a showroom. I’m also hoping documenting it here will hold me accountable for everything, and keep me on track.
Up next, a “before” peek at our house and the start of our plan.










